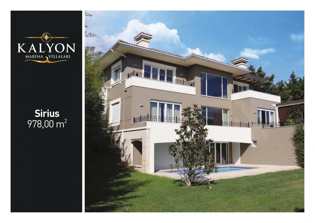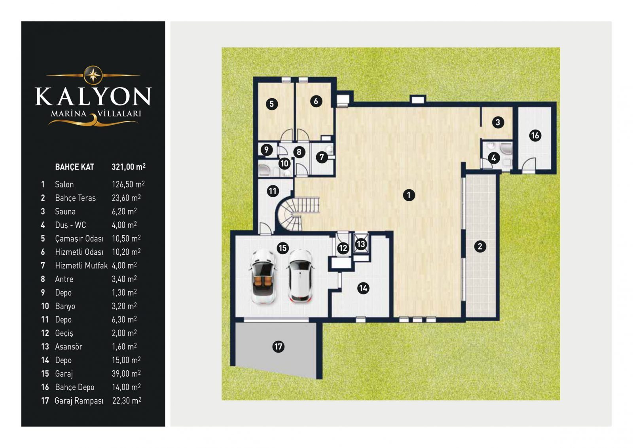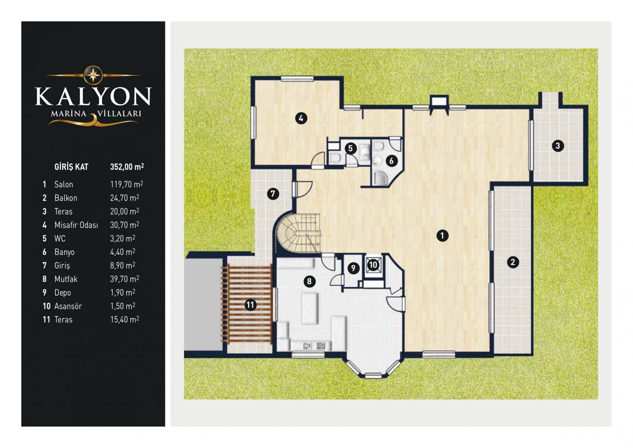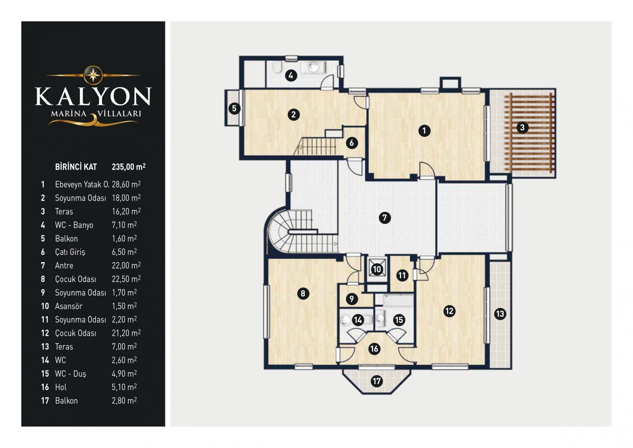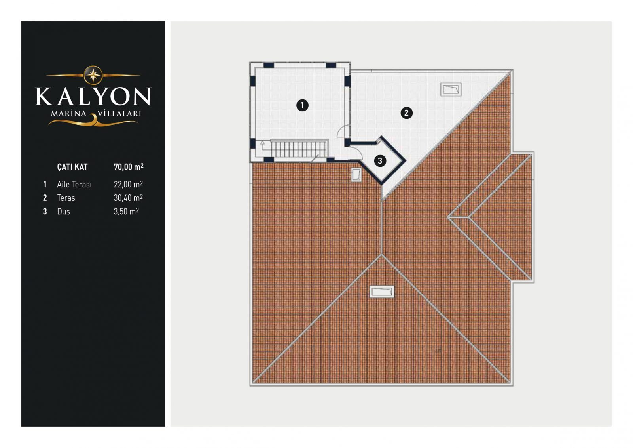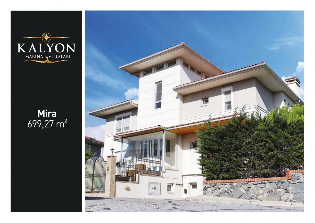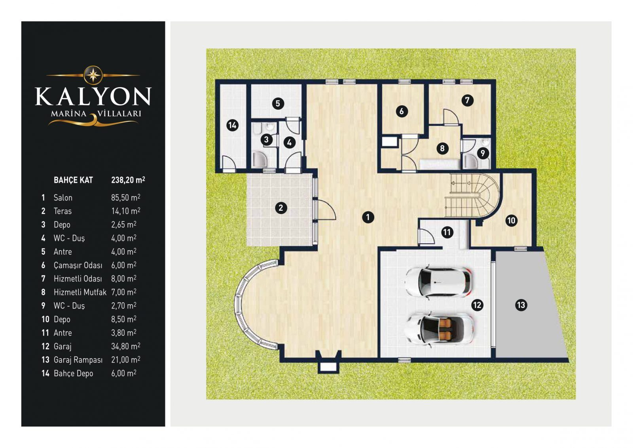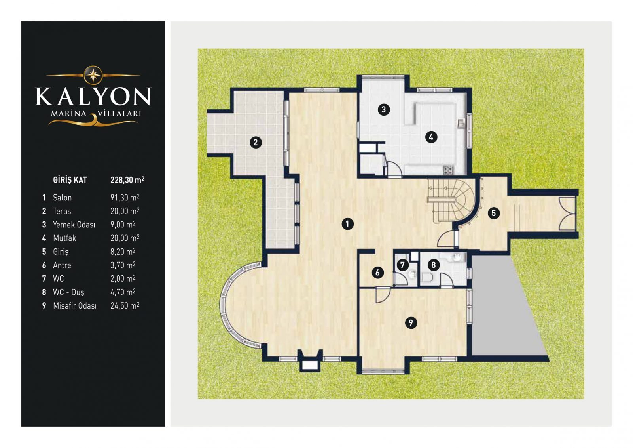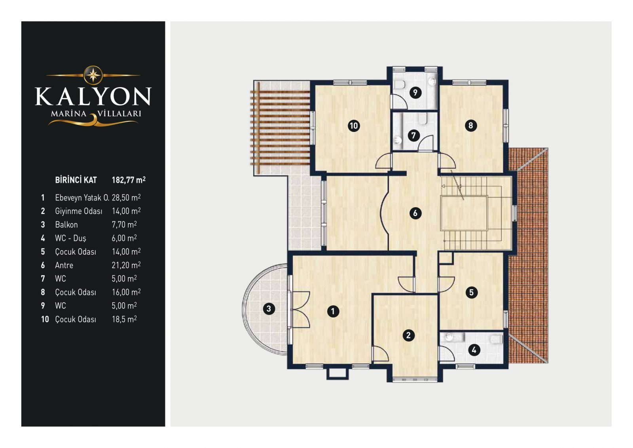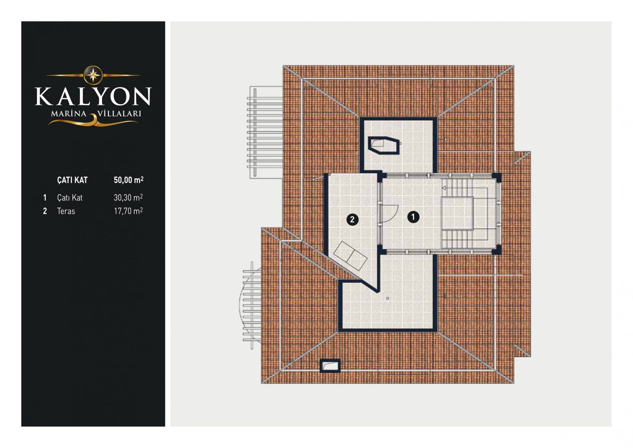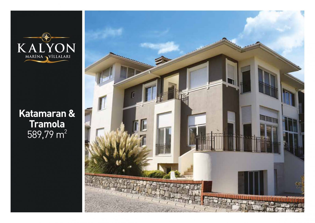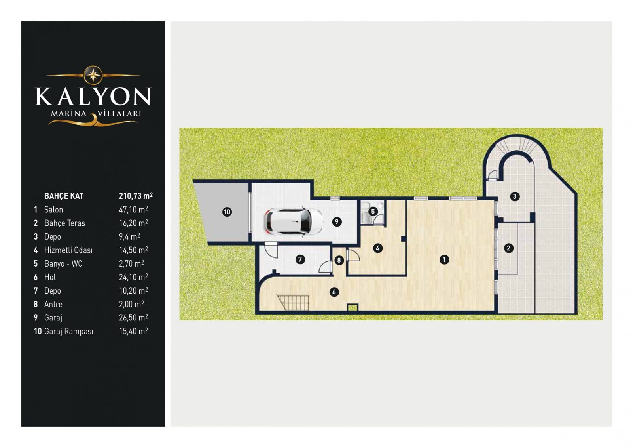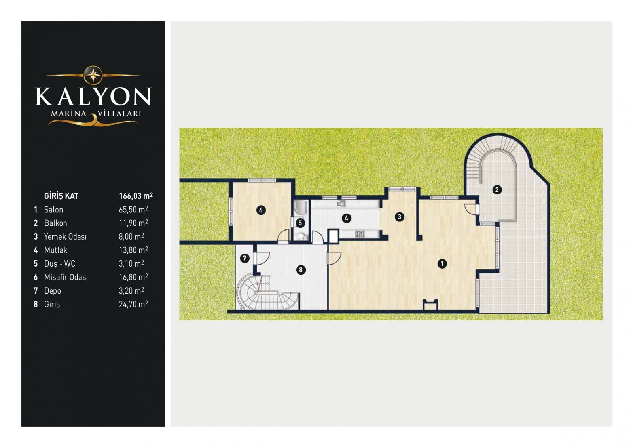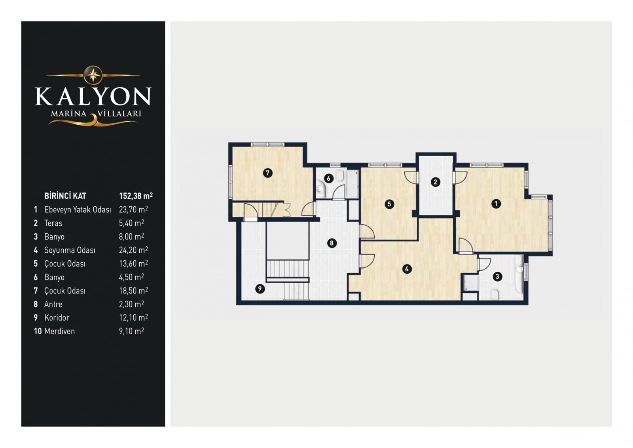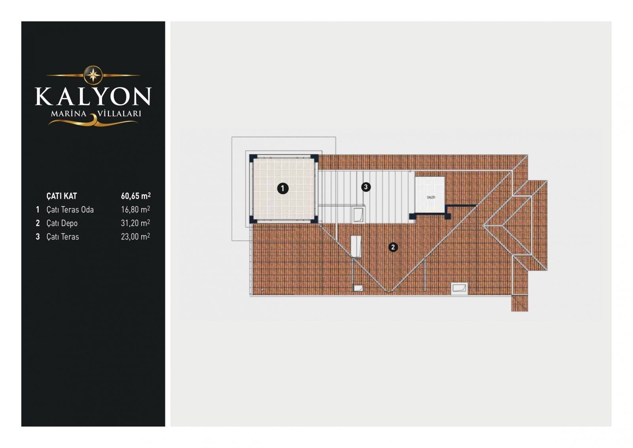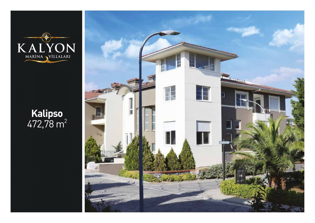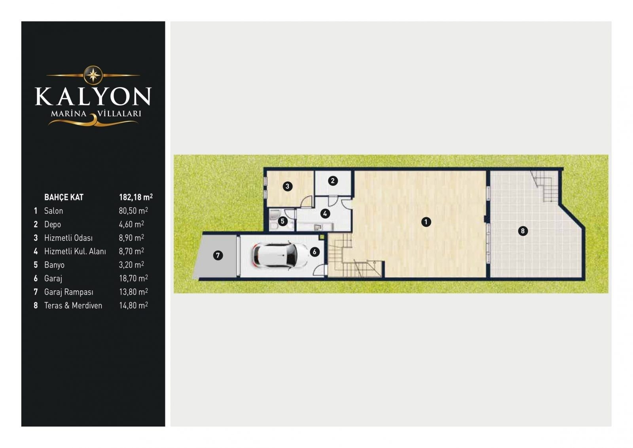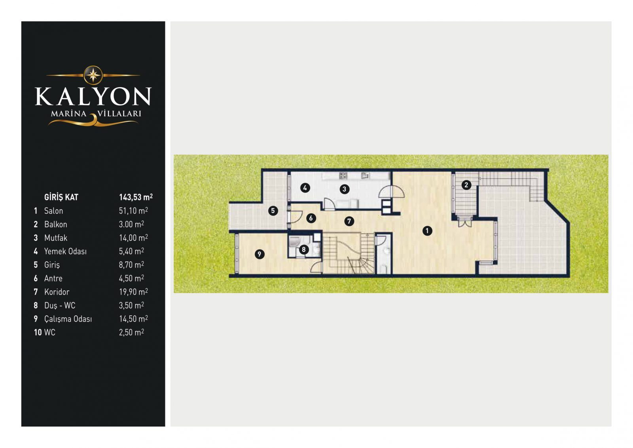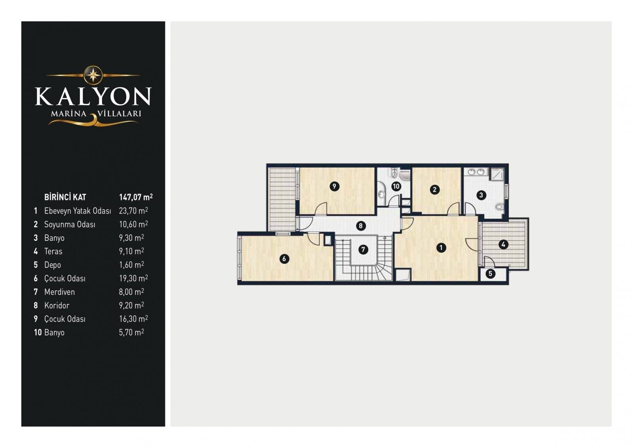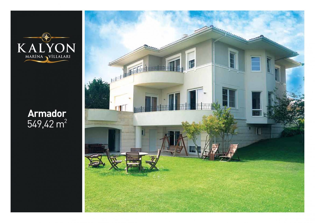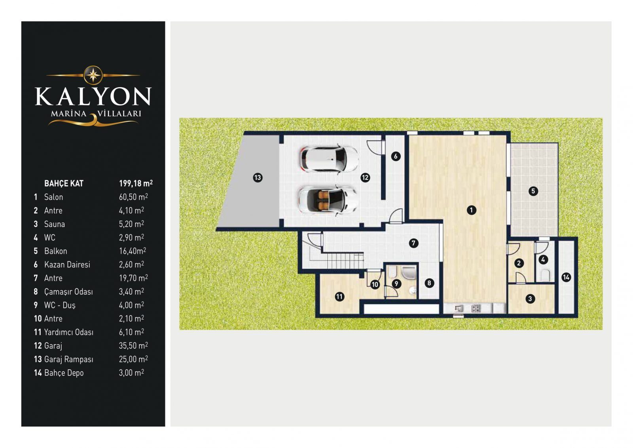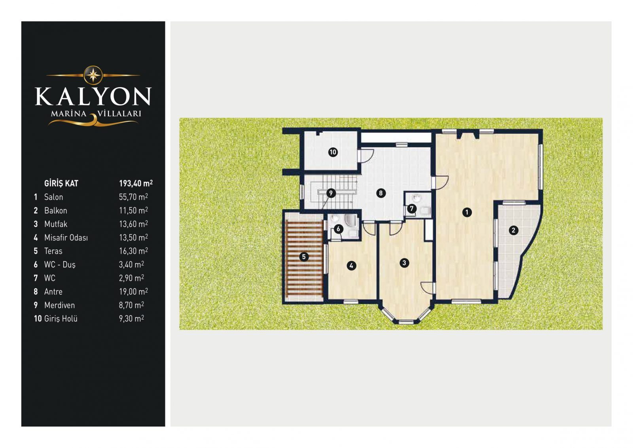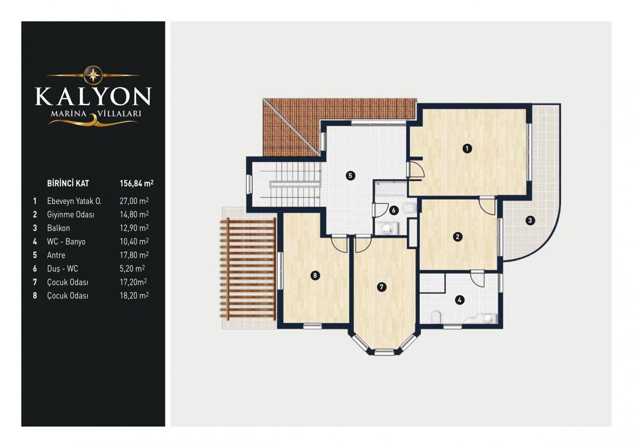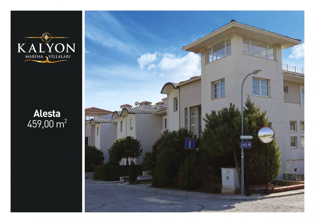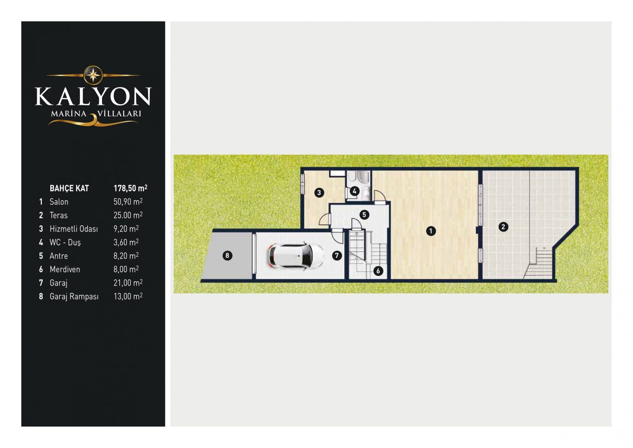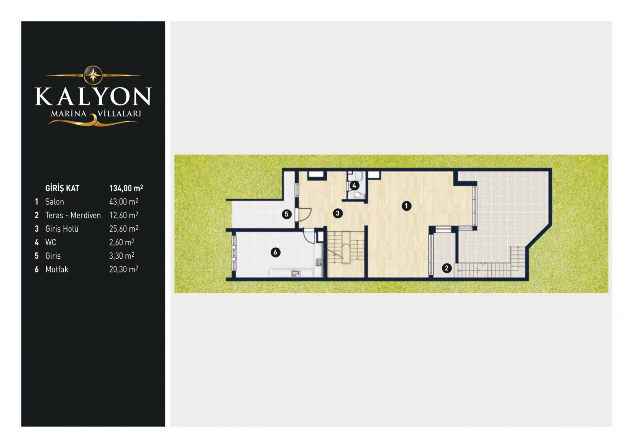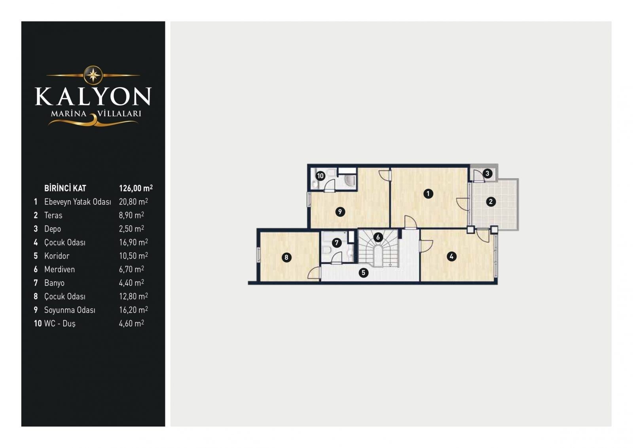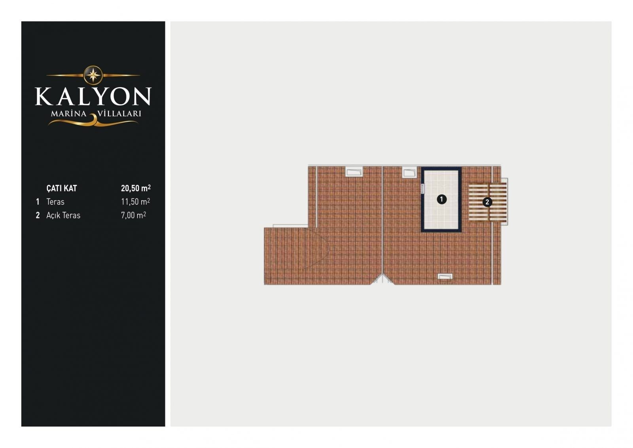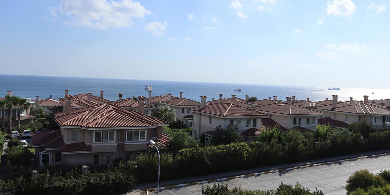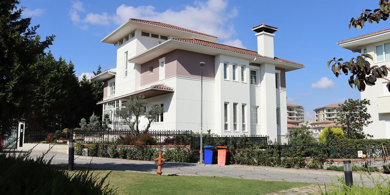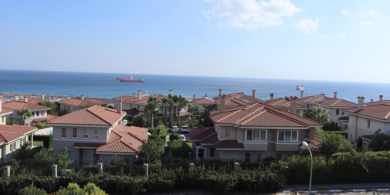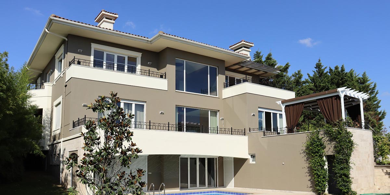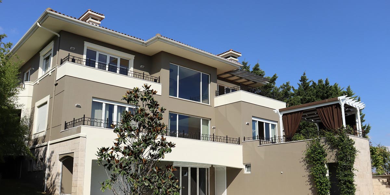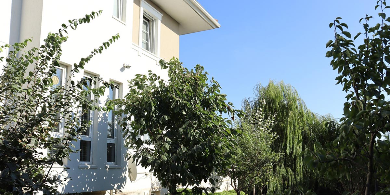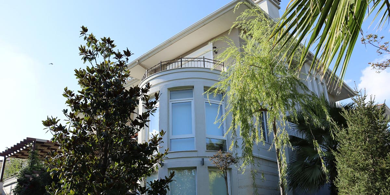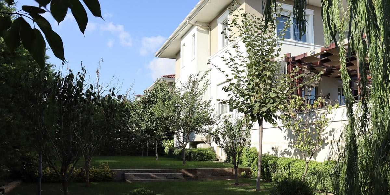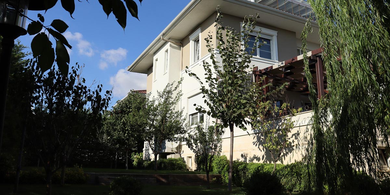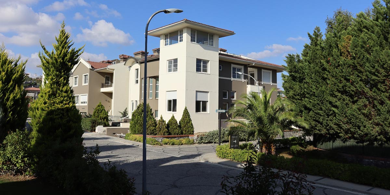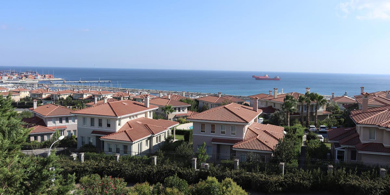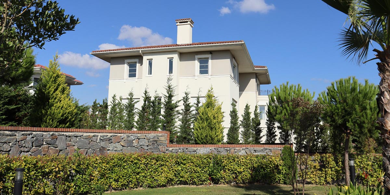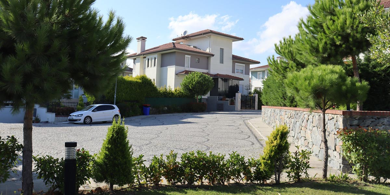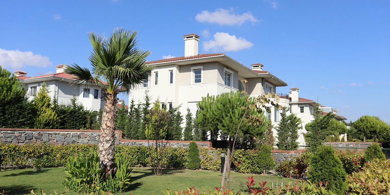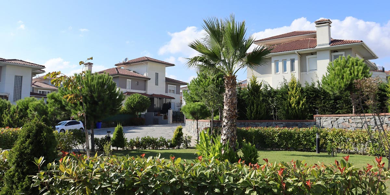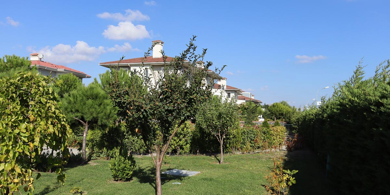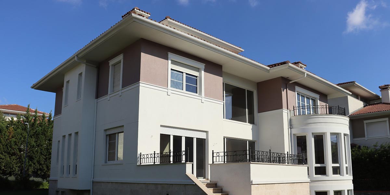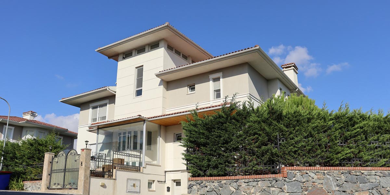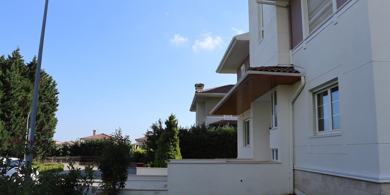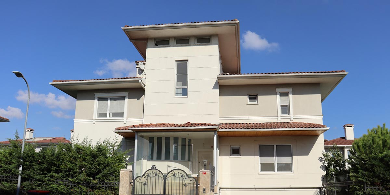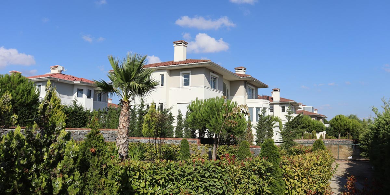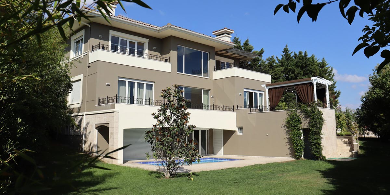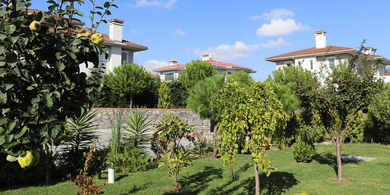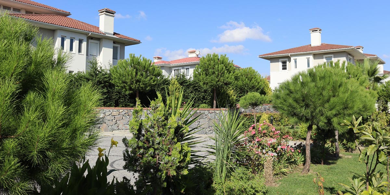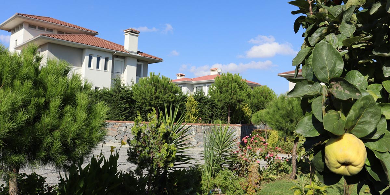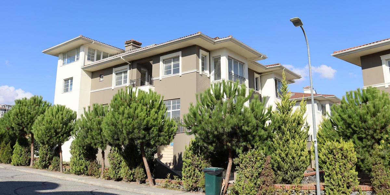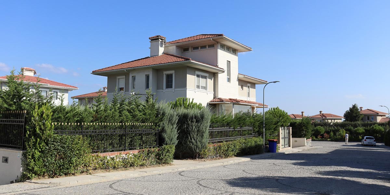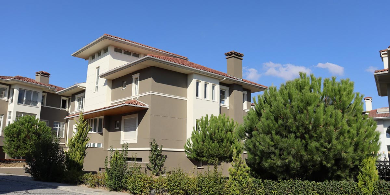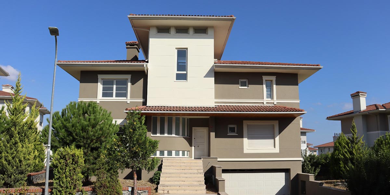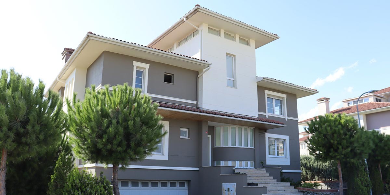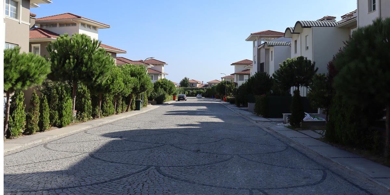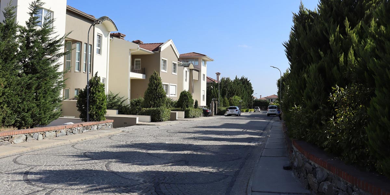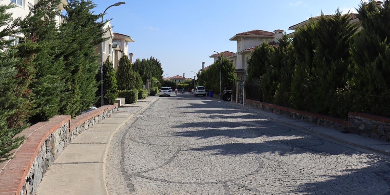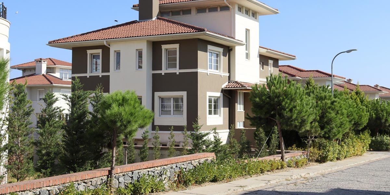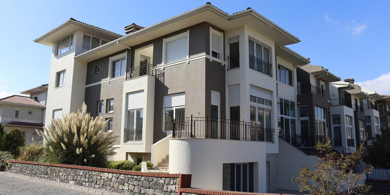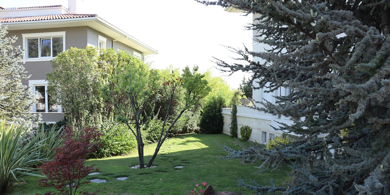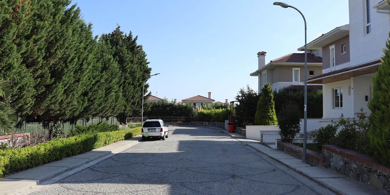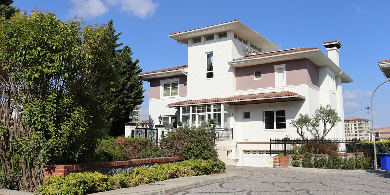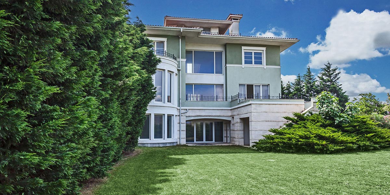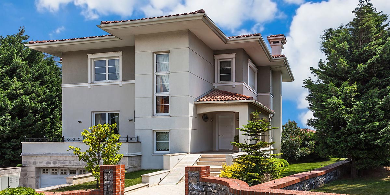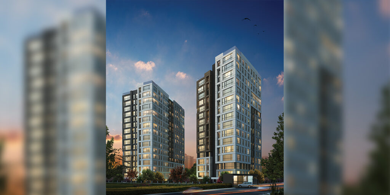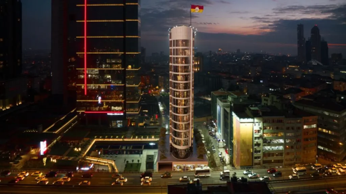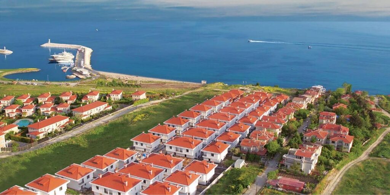BR-249 | Luxury villas project in Istanbul
Real Estate Brief
| Conditions | Ready for delivery |
| Category | Villas |
| Region | Istanbul Europeanbeylikdüzü |
| Areas | 576, 856, 1319, 951, 1030, 1799, 1294, 1338, 1360, 1433, 1294, 1829 m2 |
| Rooms | 5+2, 6+2, 6+2, 5+2, 5+2, 6+2, 6+2, 6+2, 6+2, 6+2, 6+2, 7+2 |
| Prices Start with | 1,975,000 USD |
Villa Sirius (978 m2)
It is the largest and most spectacular three-storey villa with a large garden in the project
Large areas that can be used as a hobby room, home theater or garden hall on the garden floor, an automatic closed garage for two cars, a laundry room, elevator installation, a sauna place, two rooms for servants, a high-ceiling living room on the ground floor, a large and spacious kitchen, dining room, office room / Guests with a bathroom, installation of a fireplace in the living room and a hobby room, a master suite with a terrace on the first floor, two large bedrooms for children, a hobby room with a view of the tower, terraces and balconies suitable for mansions, warehouses and storage areas on the garden floor.There are only 4 villas in the project
Night in Mira (669.27 m 2)
It is a luxurious three storey villa with rich exterior architecture and wonderful landscapes.
Spacious entrance on the ground floor, high ceiling, balcony hall, fireplace installation in the living room, garden hall, large and functional kitchen, study / guest room with bathroom and large spaces that can be used as a hobby room, home theater or garden lounge on the garden floor, Automatic garage for two cars Closed garage, Washing room , Valet room, Sauna place, Large parent suite with terrace on the first floor. Two large bedrooms for children, Hobby room and balcony with tower view, Large warehouses and storage spaces. It is an ideal choice for those with a lot of furniture. And for those who love spacious and comfortable homes
Villa Armador (549.42 m2)
It is a luxurious three storey villa with rich exterior architecture and wonderful landscapes.
A spacious entrance on the ground floor, High ceiling, Terrace hall, Installation of a fireplace in the living room and garden hall, Large and functional kitchen, Study / guest room with bathroom, Large spaces can be used as hobby room, home theater or lounge garden on the garden floor, Automated closed garage for two cars, Washing room , Valet room, Sauna place, Large master suite with terrace on the first floor, Two large bedrooms for children, Hobby room and balcony with tower view, Large warehouses and storage areas.
There are 22 housing units in the entire project; It is an ideal choice for those who like spacious and comfortable homes with a lot of furniture.
Villa Catamar and Tramula (589.79 m2)
It is a three storey urban villa which is large and spacious like a separate building. It is shaped like a twin villa located in the corners of the adjacent building.
The ground floor is a very high ceiling, A bright, spacious, private and rich outdoor architecture, Installing a fireplace in the living room and hobby room, Large areas which can be used as hobby room, home theater or garden hall on the garden floor, Room server, Remote controlled indoor garage, Washing room, Garden There is a guest room with a private bathroom on the terraces on the ground floors, And a master suite and two large bedrooms for children on the first floor, And a hobby room with sea view in a tower.
There are only 10 in the entire project
Villa Calypso (472.78 sq.m.)
It is a three storey row house with a small garden in the middle of the adjacent arrangement.
High ceilinged entrance, Multifunctional kitchen, Study / guest room with private bathroom on the ground floor, Installing a fireplace in the living room, Hobby room on the garden floor, Large areas that can be used as a home theater or a garden hall, Valet room, Remote controlled garage, And a laundry room, Warehouse and technical room, An extra spacious parent suite with terrace and two large children's bedrooms on the first floor.
There are only 6 in the entire project.
It is a comfortable option for a family of four.
Villa Alsta (459.00 m2)
It is the smallest but most enjoyable and informative row house of the project, With a garden, This provides a comfortable stay.
On the ground floor, Wide entrance, Very large kitchen with breakfast nook, Useful large living room, Hobby room on the garden floor, Large areas that can be used as a home theater or a garden hall, Valet room, Washing room, Remote controlled garage, Warehouse and technical room, First floor with spacious master suite balcony, Two large bedrooms for children.
There are only 6 in the entire project
| 5+2 | 576 m2 | 1,975,000 USD | |
|---|---|---|---|
| 6+2 | 856 m2 | 2,600,000 USD | |
| 6+2 | 1319 m2 | 2,850,000 USD | |
| 5+2 | 951 m2 | 2,850,000 USD | |
| 5+2 | 1030 m2 | 2,900,000 USD | |
| 6+2 | 1799 m2 | 3,400,000 USD | |
| 6+2 | 1294 m2 | 3,000,000 USD | |
| 6+2 | 1338 m2 | 3,000,000 USD | |
| 6+2 | 1360 m2 | 3,250,000 USD | |
| 6+2 | 1433 m2 | 3,000,000 USD | |
| 6+2 | 1294 m2 | 3,000,000 USD | |
| 7+2 | 1829 m2 | 4,800,000 USD |
